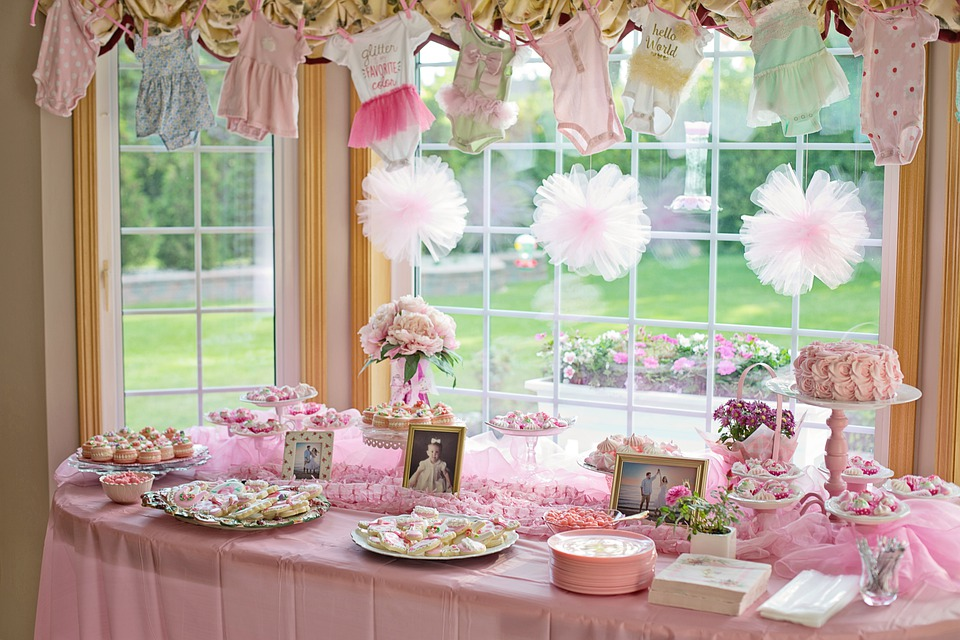
By Sandee Wilhoit
One of the very few lots in the Gaslamp not originally owned by Alonzo Horton is the site of the Pioneer Warehouse building. Originally pueblo land, it had been acquired in 1869 by Ephraim W. Morse, a good friend of Alonzo Horton and an important man in early San Diego history. Shortly thereafter, Morse sold the property to Horton for $5,000. The parcel then changed hands on a regular basis until February 20, 1913 when it was deeded to Roscoe Hazard and Elwyn B. Gould, two local businessmen. The two gentlemen acquired the lot from Hannah V. Prentice for $10.
Hazard came to San Diego from Arizona in 1900. He became the founder and owner of R.E. Hazard Contracting Company which built most of the freeway networks throughout San Diego County. Over the years, he acquired a $2 million dollar collection of horse drawn vehicles which he ultimately donated to Old Town State Park in 1974. Elwyn Gould, originally from Chicago, was brought to San Diego in 1899 by his parents. He became a nationally known businessman and civic leader. He was president of the San Diego Chamber of Commerce in 1922 and 1923. He additionally served as president of several business companies, as well as the San Diego Museum. In his latter years, he was founder of the San Diego Community Chest, which became the United Crusade (United Way). He was also one of the organizers of the Old Globe Theater.
These gentlemen were co-owners of the Pioneer Truck Company, originally located on the corner of Fourth and K St.
In 1918, they hired Eugene Hoffman to design a fire-proof warehouse for their ever-expanding business. As the San Diego-Arizona and Santa Fe Railroad spur tracks led to what would become the receiving bays for the warehouse, it was no wonder the venture was becoming a growing success. Horton’s nearby wharf was also a bonus.
The structure, a six-story rectangular building, 65,000 square feet in area, was considered fire-proof. It was constructed on a concrete foundation with a steel frame and a brick facing. All the doors were made of steel and commercial grade concrete plaster was used throughout the interior. The design was simple with only ornamental flat pilasters rising the full height of the building along the west facade. The flat roof featured a slight overhanging parapet, and the doors and windows were symmetrically spaced. There were no windows on the east facade, as an addition was planned for this area. However, even though the addition never materialized, this blank space did not go to waste. It served as a background for advertising. The structure also sported two freight elevators with a five-ton capacity each and two passenger elevators. The main entrance faced the bustling commercial street of 5th Avenue, while the side and rear entrances served as the distribution centers.
Adjacent to the north side of the main floor were the general offices of the various Hazard-Gould companies, with a fireproof wall separating them from the main showroom. The mezzanine floor housed offices for manufacturer’s agents and jobbers, as well as lavatories for the employees. The warehouse also contained a room for fumigating rugs and special rooms for the storage of pianos, trunks, and automobiles on the fourth floor. Individual lockers of various sizes were available on the fifth floor. The sixth floor was used as a packing department for household goods. The total cost to erect this structure was $175,000.
Some faction of the Hazard-Gould enterprise occupied the building until at least 1940. In 1949, Hazard sold his half of the business to Gould, who continued the enterprise as Lyon Van and Storage. It subsequently served Montgomery Ward and several furniture companies as a warehouse. In the early 1970s it was the home of Fischer Office Interiors, Inc.
By June of 1979, the Paul G. Francis family had purchased the building to house merchandise for their antique business. Retail at the site included Unicorn Arts and Antiques and the Old World Restaurant and Deli. In the late 1980s, the warehouse was converted into live-work lofts over retail shops and restaurants. Many of the interior brick walls were knocked out and replaced with glass to allow for wider expanses of space. These beautiful craftsman-style apartments are still available, but the rent has increased by about 100% since the ‘80s!
Rockin Baja Lobster restaurant currently occupies the street level. With its outdoor patio seating, it provides diners a sweeping view of the Convention Center, several hotels and the popular Gaslamp Quarter. Rockin Baja had previously been at the Old Bonita Store in Bonita, which dates back to 1891. These historic buildings rock!
The Pioneer Warehouse building continues to thrive and is a prime example of the adaptability, transition and repurposing of one of downtown San Diego’s largest brick and concrete buildings.
Pioneer Truck Company/Warehouse
(1918 & 1925)
301 Fourth Avenue (Original Main Entrance)
310 Fifth Avenue
Architect: Eugene Hoffman
Architectural Style: Commercial
— Sandee Wilhoit is the historian and lead tour guide for the Gaslamp Quarter Historical Foundation at the Davis-Horton House. She can be reached at [email protected].








