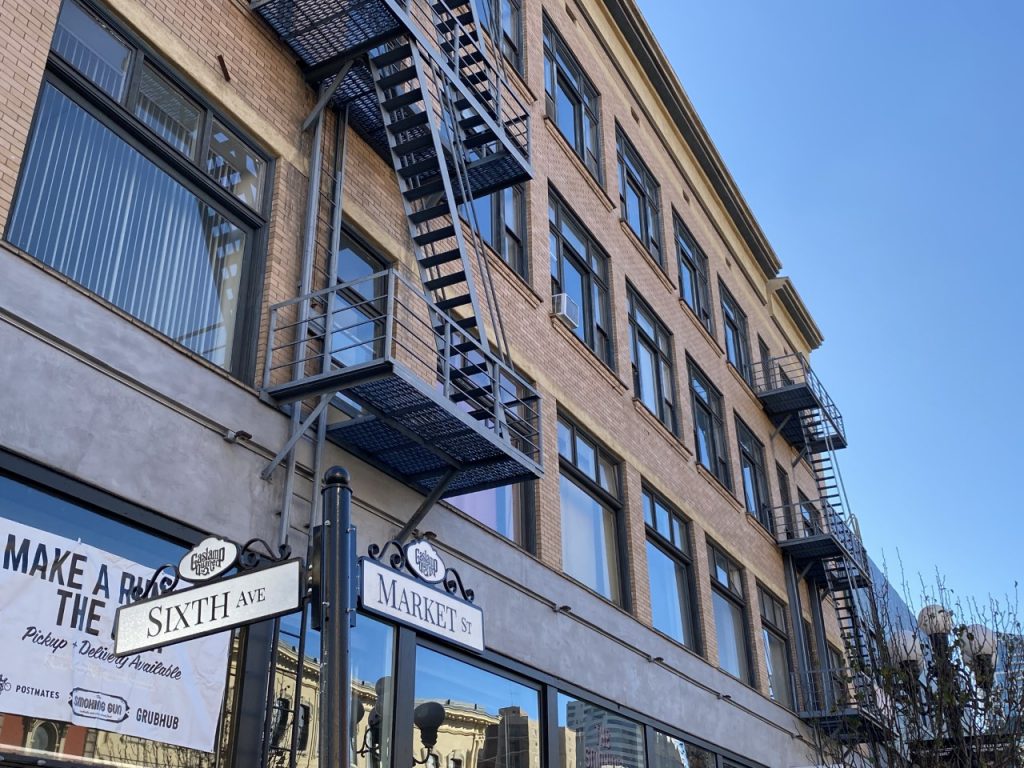
El edificio Steele
- (1908)
- Esquina suroeste de 6th y Market St.
- Arquitecto: Edmond Blachmann
- Estilo Arquitectónico: Comercial Victoriano
Por Sandee Wilhoit
The Steele Building or Block is significant not only because of its early development, but because of the notable personalities associated with the financing and construction on this parcel. There is evidence that a small wooden structure was on the property as early as 182
24, even before the Horton era. Financier and merchant, George Hazzard and notable architects, William Lacey (I.O.O.F. Building and the Horton House Hotel) and Edmond Blachmann, architect of the current structure, were later associated with the property.
En 1873, ocurrió la primera de tres transacciones importantes que involucraron a Hazzard cuando George Hazzard y su socio, James Gordon, compraron la propiedad. El San Diego Union declaró que el dúo planeaba construir “un edificio sustancial” para dividirlo en dos áreas de tiendas. La estructura de ladrillo de un piso fue diseñada por William Lacey. El edificio se consideró completamente a prueba de incendios y un buen almacén para mercancías en general. El interior también era de “primera clase” con elegantes acabados interiores. Tanto Hazzard como Gordon estaban involucrados en comercialización, bienes raíces, minería y servicios públicos (gas y agua). Ambos eran considerados residentes antiguos y muy estimados de San Diego.
En 1881, Hazzard y Gordon vendieron su negocio, pero conservaron la propiedad de la propiedad. A través de una serie de transacciones de tierras, Hazzard era dueño de toda la parcela en 1885 y continuó arrendando los edificios de la propiedad a varios comerciantes.
La fecha más significativa en la historia de esta propiedad ocurrió el 6 de julio de 1906, cuando George Hazzard vendió la totalidad de su propiedad a Charles M. Steele. ¡Al día siguiente, el San Diego Union anunció que Steele, un hombre de negocios de Los Ángeles, planeaba construir una tienda departamental de 5 pisos para completarla lo antes posible! Steele quería que la nueva estructura se pareciera a otra propiedad de su empresa, Realty and Mercantile Company, ubicada en Los Ángeles. Con esto en mente, contrató al arquitecto Edmond Blachmann y lo llevó a Los Ángeles para ver el edificio que esperaba usar como modelo.
The building, completed in early 1908, was described as “along the lines” of the Los Angeles structure, and was a 4-story plus basement, 100 x 100 steel reinforced structure with fronts of double pressed brick. The bricks were imported from Los Angeles, and no explanation was given for the change in height. The other building materials were all furnished by local companies, with the exception being the Rockwood automatic sprinkler system brought from Seattle and the Otis elevator. W.P. Fuller provided the plate glass windows, the sashes and the brick doors with plate glass windows. The lumber was provided by both the San Diego and the Russ Lumber Companies, and Standard Iron Works provided the posts, beams and elevator plates. Brelin and Walker were subcontracted to do the interior plastering. The building was additionally equipped with sidewalk lights. General contractor, Morris Trepte, was hired to oversee the project ,and was paid the astronomical salary of $40,000.
The square structure , influenced by the Chicago School of Architecture, had relatively minimal decoration. The facade was symmetrical and featured a centered entrance with an arch and framing motif, which swept upward from the first floor to the bottom of the third floor. Parapets with stringcourse molding separated the floors, adding a modest decorative touch. The ground floor featured large plate glass windows, with horizontal bands of windows above them and across the exterior. The same window treatment was carried out from the second through the fourth floors. The 6th Avenue entrance was accentuated by two large granite pilasters.
El primer piso interior tenía una galería tipo loft. Se presentaron ascensores eléctricos, tanto de pasajeros como de carga, y la cabina del ascensor estaba ubicada en el techo. El sótano y el primer y segundo piso sirvieron como alojamiento para 6th Street Store, propiedad de Steele y su socio, Gholson, que ofrecía ropa y productos secos. Además, agregaron un salón de peluquería y estética administrado por Ada M. Petrie. Los dos pisos superiores albergaban un hotel de estilo europeo.
Steele y Gholson permanecieron hasta 1910, cuando George Hazzard y Elwyn B. Gould reemplazaron la tienda por una ferretería. Después de 1913, el Directorio de la ciudad no incluye ningún negocio, por lo que se supuso que era un almacén. En 1930, el edificio albergó brevemente una tienda de muebles de segunda mano y, a fines de la década de 1970, el primer piso fue ocupado por Artículos de cuero y armas de Krasne, y los tres pisos superiores albergaron la fábrica de ropa Alan John. A fines de la década de 1980, MLK Partnership compró el edificio y lo renovó para convertirlo en lofts para vivir y trabajar sobre tiendas minoristas. A lo largo de los años 90 y principios del siglo XXI, la planta baja estuvo ocupada por una serie de bares, todos los cuales nunca duraron mucho. El bar actual, The Smoking Gun, está cerrado debido a COVID, pero el Smoking Gun Coffee House adjunto permanece abierto para llevar y parece tener un buen negocio.
Sandee is the Lead Tour Guide and Historian for the Gaslamp Quarter Historical Association.









